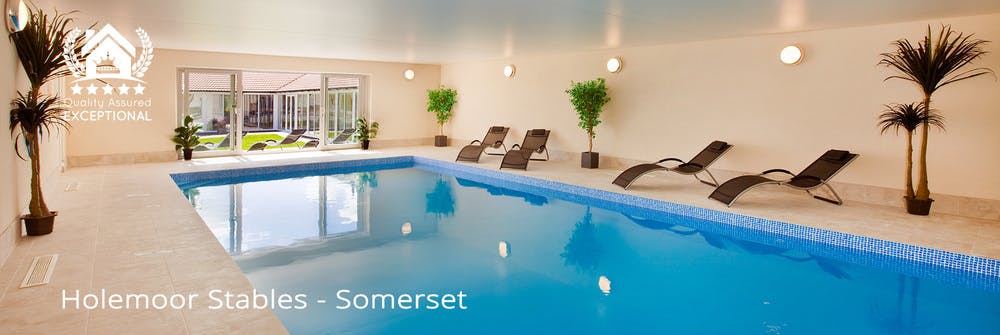Holemoor Stables Accessibility

Holemoor Stables - Access Statement
This access statement does not contain personal opinions as to suitability for those with access needs, but aims to accurately describe the facilities and services offered to all guests/visitors. This statement has been drawn up by the owner(s) of Holemoor Stables and therefore Sleeps12 do not accept responsibility for any omissions or inaccuracies. Please call us on 01823 665500 if you have any questions regarding the accessibility of this property that are not answered within this statement.
Introduction
Holemoor Stables was sympathetically converted from its previous existence as a stable yard, to provide single storey spacious and luxurious accommodation. The property comprises three buildings around a central lawned courtyard, two providing living accommodation and a third housing the swimming pool and games room.
Getting Here:
Pre Arrival:
By Road: After you've made a booking you'll find directions in the check-in information provided 4 weeks before your arrival.
Buses: The nearest bus station is at Taunton, approximately 12 miles away. Buses run from Taunton to Chard or Ilminster - both are within 4 miles. Taxis are readily available from Chard and Ilminster town centres.
Trains: There is a train station at Taunton, approximately 12 miles away, for trains from Paddington, and at Crewkerne, roughly 8 miles distant, for trains from Waterloo. Taxis are available from both stations.
Groceries: On line groceries can be delivered by Tesco, Sainburys, Asda, Morrisons or Waitrose by pre-ordering on line.
Arrival and car parking:
From the road there is a tree lined driveway with electric gates leading you past the owners’ house to the concrete and tarmac parking area for Holemoor Stables.
From the parking area there is a gentle paved ramp leading to the front door. Here you cross a 40mm threshold through a 1.8m double doorway directly into the hallway. The floors are level throughout, with the exception of Bedroom 9 which has a 20cm step leading into it. The flooring is all stone. The hallway in the main building is a long corridor glazed from floor to ceiling on one side and overlooking the lawned central courtyard. Off the corridor there are 6 bedrooms, all with en-suite facilities. All internal doorways are 830mm. All bedrooms have a television. Bedrooms 1 to 6 are in the main L-shaped building and Bedrooms 7 to 9 in a smaller building on the other side of the courtyard. This building is accessed via a paved gentle slope through double French windows with a 70mm sill. There is a small kitchen area with a fridge, a freezer, a microwave, and laundry facilities (a washing machine and a tumble drier). The seating area in this unit has a large modular 6 seater sofa and a large flat screen TV. The 3 bedrooms all have en suite facilities; Bedroom 7 has a bath which is 550mm high. Bedrooms 8 & 9 have walk in wet-rooms. All washbasins are 850 mm high. Bedrooms 1,4,5 & 6 in the main building have shower cubicles. The basin in Bedroom 6 is 900m high. All bath/shower rooms are completely tiled and have low level shower attachments as well as high level. The toilets are 440mm high.
In the main building, there is a very large open plan kitchen-dining-living area. The dining area is approx.48 sq m, with a table that seats 18 people. In the kitchen (approx. 16 sq m) there are 2x dishwashers, 1x American fridge freezer, 1x under-counter fridge, 1x bottle fridge, 1x 5 ring ceramic hob, 3x built in ovens, 1x built in microwave. In the sitting area (approx. 45 sq m), there is a large flat screen TV, DVD/ Blue Ray player, ipod dock, and Bluetooth connectivity to speakers. There are 2 x 4 seater sofas,1 x 3 seater sofa, 1x 9 seater modular sofa, and an armchair. There are two French windows off this area leading onto a large patio with a 180mm step, where a fenced garden overlooks a pond and open countryside.
The games room and swimming pool building complete the courtyard, with double sliding doors opening onto a south facing terrace. There is an entrance on the side of the building through an 800mm door with a 5mm threshold into the games room. There is a pool table and table football as well as a table tennis table. From the games room through to the swimming pool is an 800mm door with a 5mm threshold. The pool itself is 10m x 5m and a constant depth of 1.2m. There is an area around the pool for people to sit, with some seating provided. A toilet can be accessed from both the Games Room and Pool Room.
Outside: There is a large garden table with chairs for 18 people, and lawns to the front and left. On the right is play equipment for children from 5 – 12 years.
Dimensions
Bedroom 1: 3.4m x 4.4m Shower room: 1.5m x 2.1m
Bedroom 2: 3.3m x 4.4m Wet room: 2.9m x 1.75m
Bedroom 3: 3.45m x 4.4m Wet room: 2.85m x 1.75m
Bedroom 4 : 3.45m x 4.4m Shower room: 1.8m x 2.15
Bedroom 5 : 3.0m x 4.4m Shower room: 2.15m x 1.8m(1200x900 shower cubicle)
Bedroom 6: 3.0m x 4.4m Shower room: 1.6m x 1.6 (900mm x 900mm shower quadrant)
Bedroom 7: 3.1m x 5.2m Bathroom: 1.75m x 3.0m ( Bath/shower 1700x700/800 x 550)
Bedroom 8: 4.15m x 3.75m Wet room: 2m x 2.7m
Bedroom 9: 3.1m x 5.35m Wet room: 2m x 2.65m (This room has a 20cm step to the bedroom)
